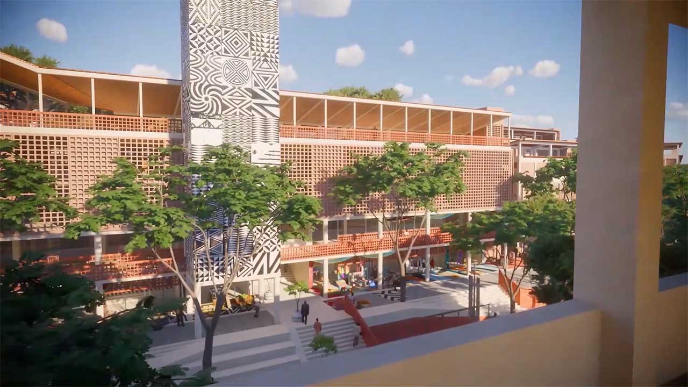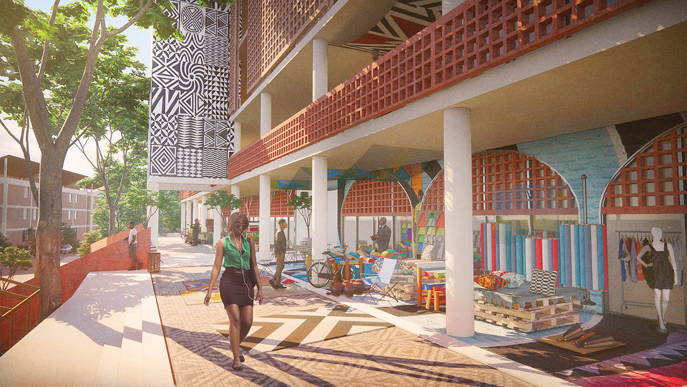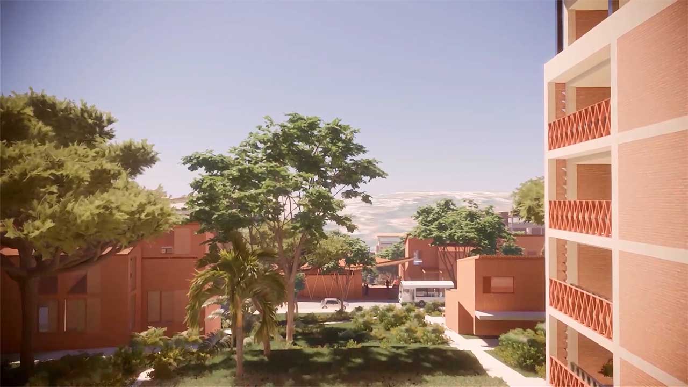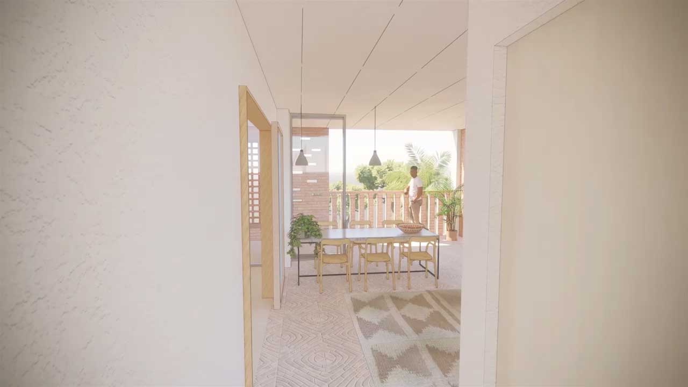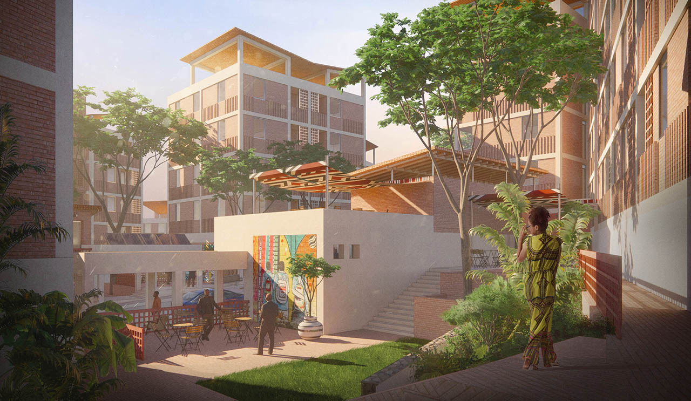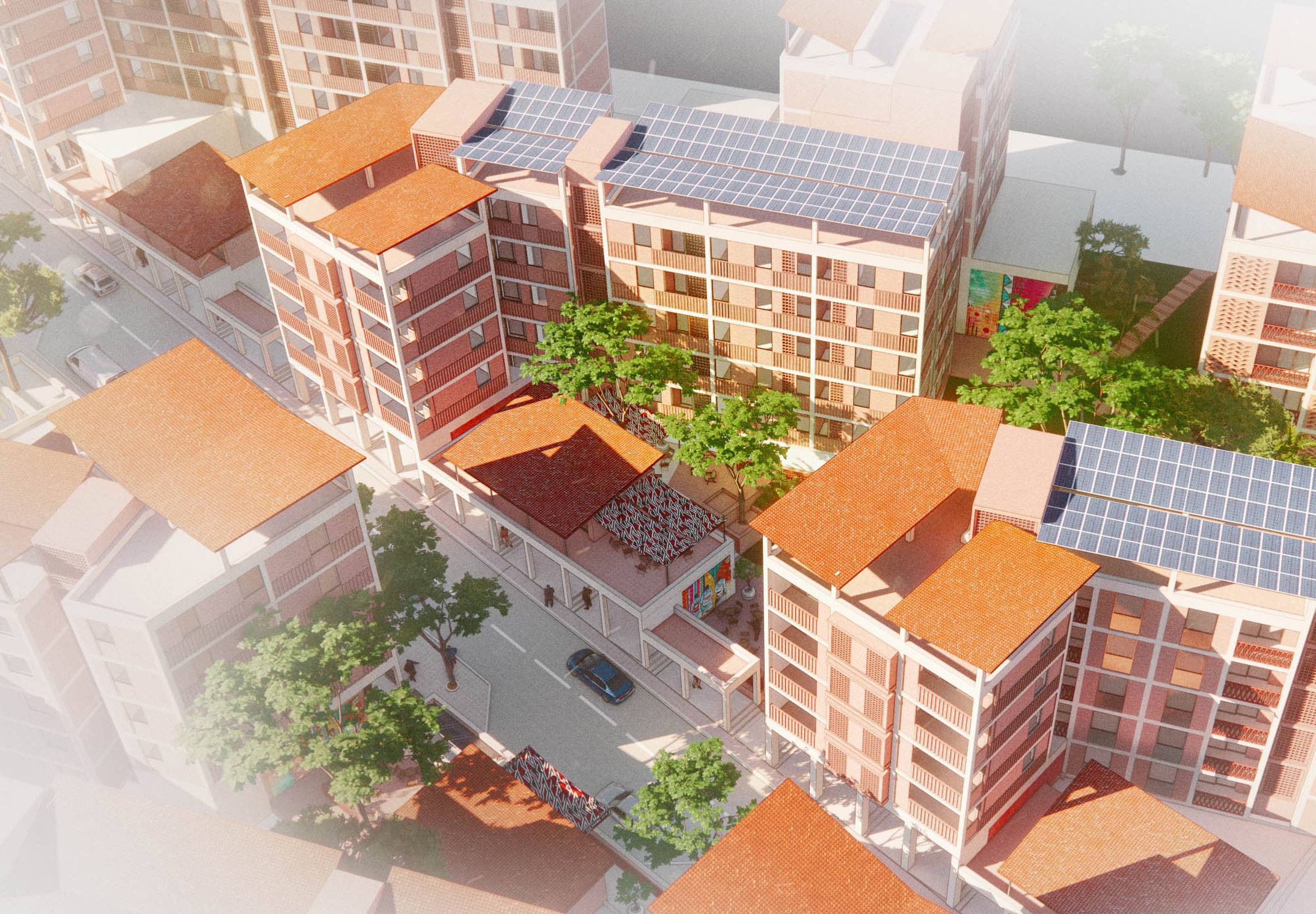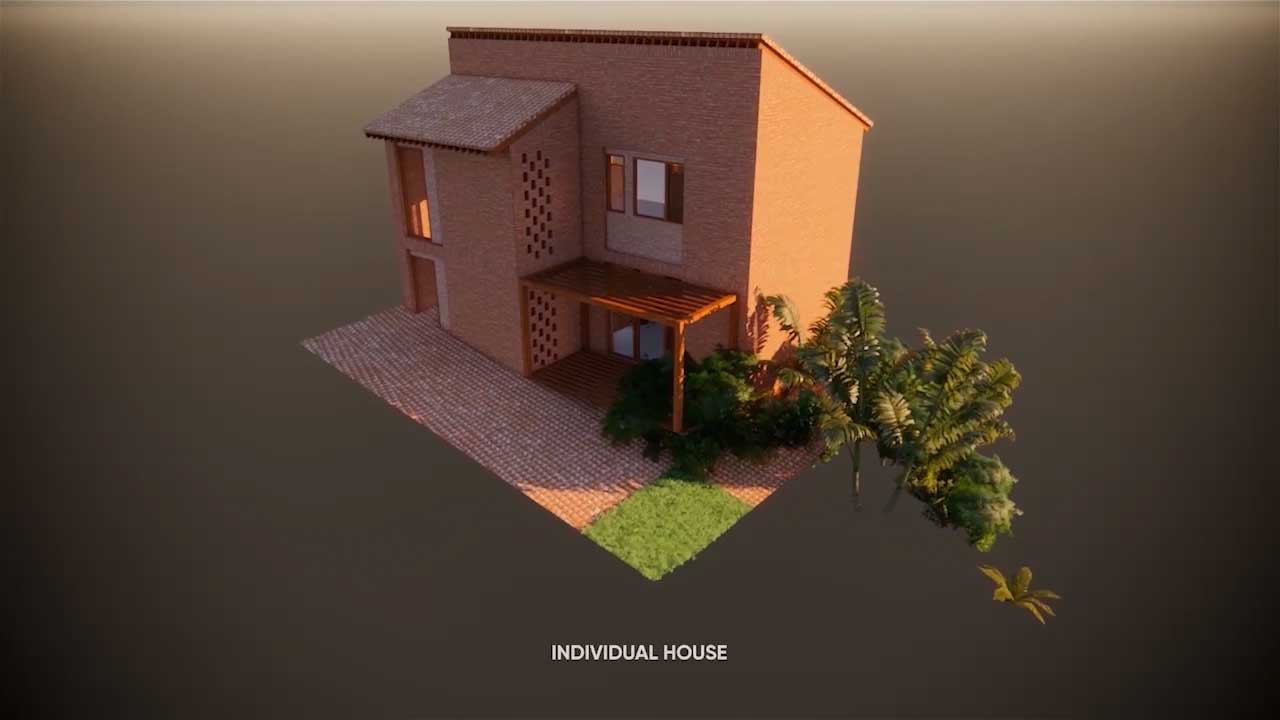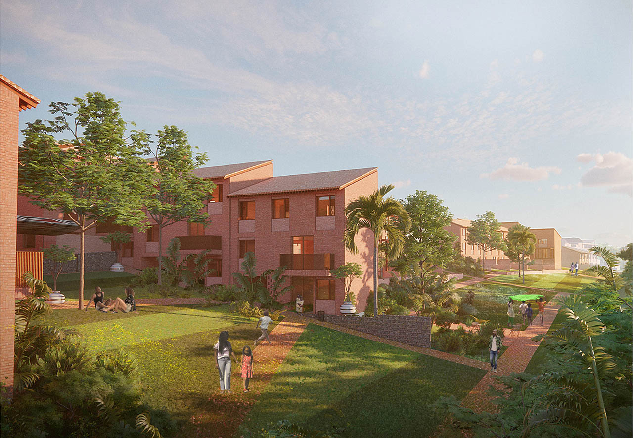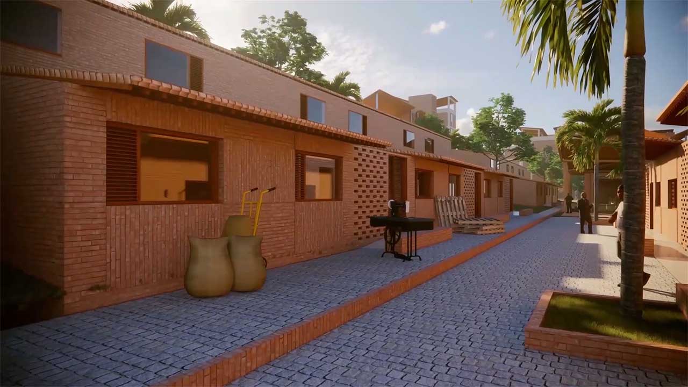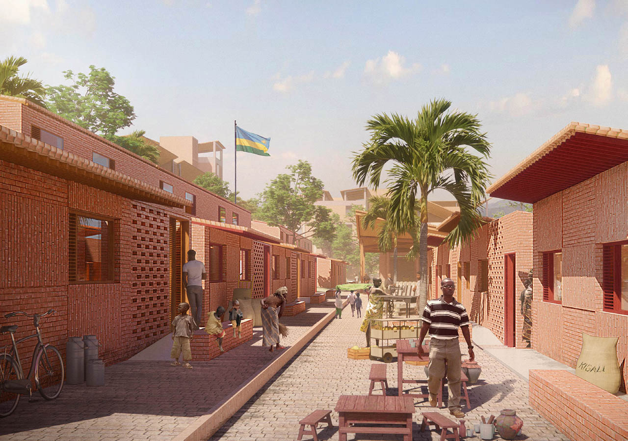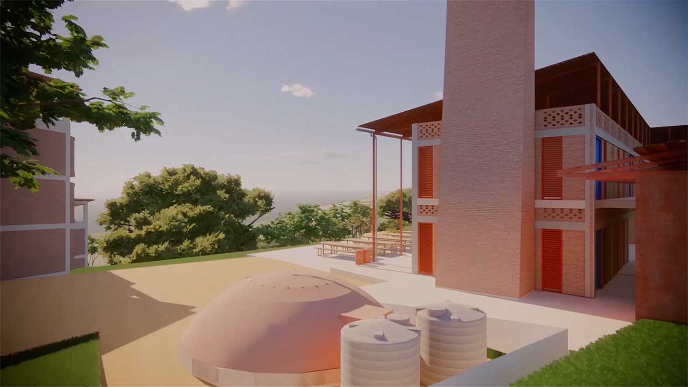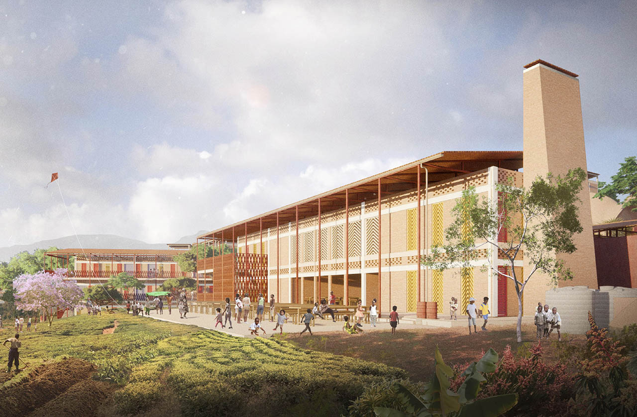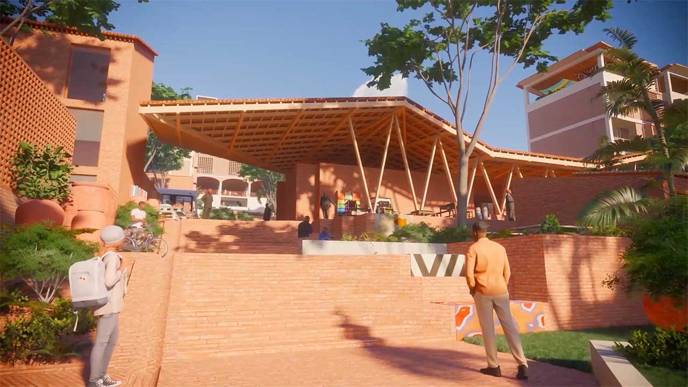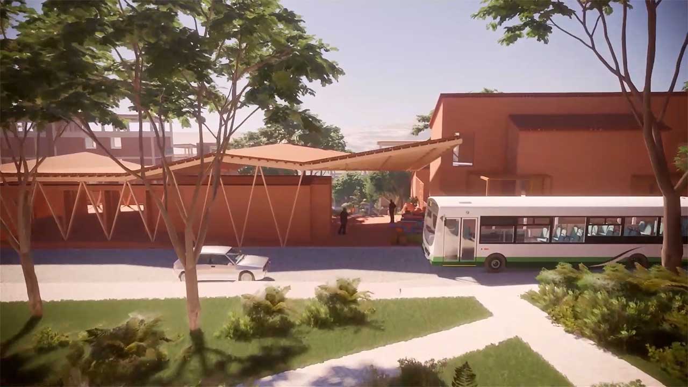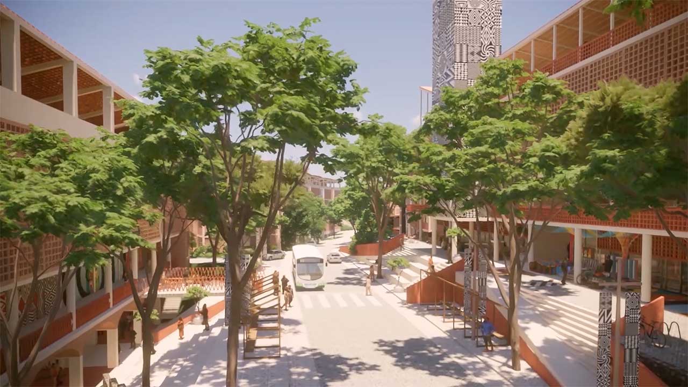The Vision
The Main Community Square
Secondary Community squares
The Plateau Park
The Swathes - Flanking peri-urban agricultural space
The Swathes - Flanking peri-urban agricultural space
The Wetland Border
A linking ‘blue/green’ stepped route
A linking ‘blue/green’ stepped route
A linking ‘blue/green’ stepped route
A Neighbourhood ‘diamond’
A Sub-neighbourhood ‘triangle’
2 storey, collonaded retail units
A neighbourhood community courtyard
A neighbourhood community courtyard
A neighbourhood community courtyard
A neighbourhood community courtyard
A residential courtyard - apartment cluster
A residential courtyard - house cluster
A Working Yard
Apartment Blocks - mixed occupancy
Subsidised housing - single storey
For sale houses
The Primary School
Community Building
The Arterial Road
The 1/12 cross slope feeder roads
A Residential Feeder Road/shared surface
A secondary residential feeder road
Bus-stop points
Solid waste points
Foul water treatment plant

